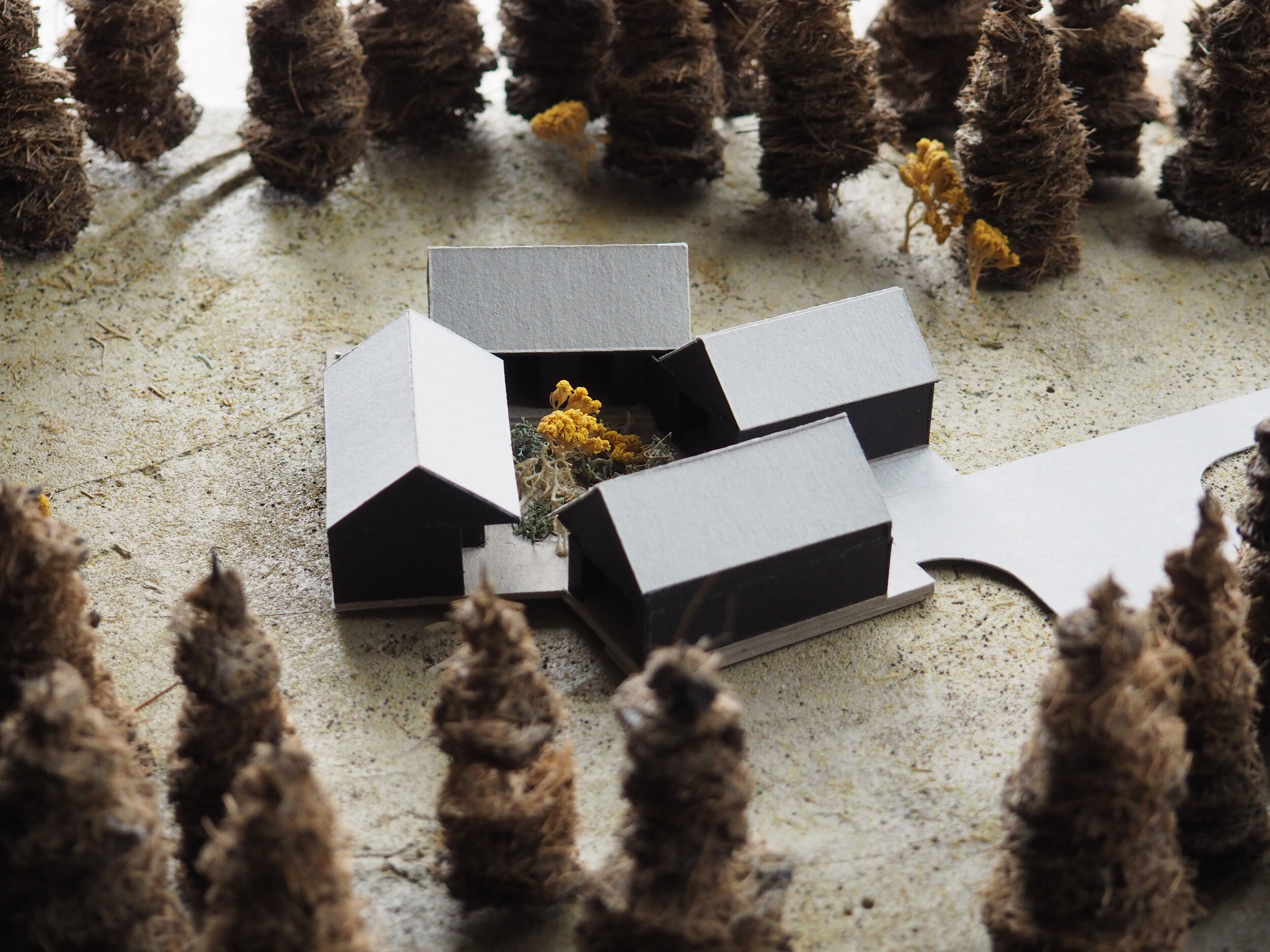House in a Woodland Clearing
-
A new house and workshop for a furniture maker and family. The house is arranged as a cluster of interconnected volumes within a clearing, encircled with tall fir trees. Gathered together, these define a courtyard garden, densely planted with native birch, ferns and flowers. The clearing is left as a bio-diverse woodland meadow.
New-build / Rural / Courtyard / Shou Sugi Ban
The house is entered from the courtyard, through a passageway defined by the standalone workshop building. Influenced by Japanese temples, a pathway around the edge of the garden is sheltered by deep, projecting eaves.







